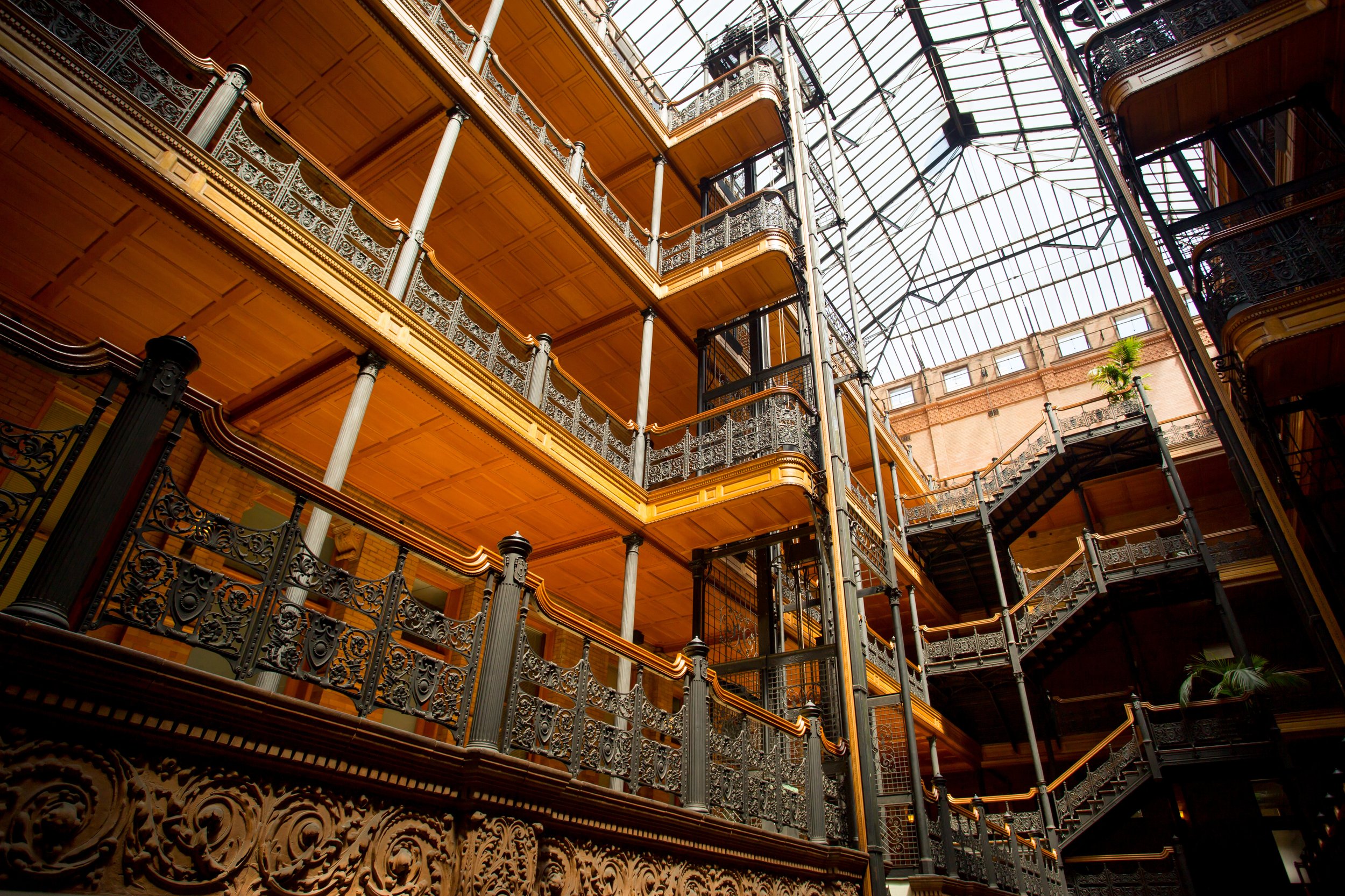Modern Atria
A feeling of space and light is an alluring feature of interior architecture. The visual connection created from bringing the outdoors, nature, pathways, and vibrance into the interior space is popular with building occupants and designers because of the dynamic quality.
The concept of “modernity,” according to Charles Baudelaire, is the “fleeting, ephemeral experience of life in an urban metropolis.” It is a central theme of what is created from the vaulted ceilings of the 19th century Paris arcade galleries. Philosopher and globalizing arbiter Walter Benjamin believed that these spaces were the most important architecture of the era. The industrial revolution advanced manufacturing techniques of iron frame and glass, allowing glaziers to install overhead horizontal windowpanes. This barrier to the elements precludes the interference from precipitation and temperature while allowing the occupant to experience a new form of climate control. While enjoying a large open space between shops and entertainment venues, light from the outside fills the corridors. At times, the pitter patter of raindrops splashes against the smooth surface of the glass like harmoniously cascading background music.
This entirely new ability to create a pure quality of interior light and space was not available until the advent of building in iron. Harkening back to ancient Roman atria, the domus provided a central open court surrounded by rooms to all sides, with a pool in the middle to capture rainwater. A spectacular example of this antiquated design is reproduced at the Getty Villa in Pacific Palisades, California. These designs were appropriate in the more temperate Mediterranean climate with their exposed interior courtyards. They offered a similar quality of openness with daylight, however the construction was still limited in scope, similar to a windowless skylight, and they could not evoke the broadly lit novelty that The Arcades Project brought to the evolution of commercial spaces and dwellings.
While the cities that benefit most from the designs of the atrium seem to be in the areas with freezing temperatures, rain, sleet and snow, the integral quality of sterling illumination pervades the modern atrium as a design attribute in all climates. With modern air conditioning, the inverse is true in that bright sunlight can enter the room from above, filtering the warm air while the interior atmosphere is cooled. Instead of a sweltering hot day outside, the light can be enjoyed from the comfort of an enclosed atrium.
During the time of the industrial revolution and romanticism, the popular art nouveau style with sinuous asymmetrical curves formed the design of wrought-iron railings, metal, and glass work. One of the most recognizable buildings that embrace the style of the time imbued into the atrium structure is the renowned Bradbury Building in downtown Los Angeles.
Built in 1893, The Bradbury Building is one of Los Angeles' special gems and the oldest standing commercial structure in the heart of the city. A magnificent Victorian court with open cage elevators, marble staircases, and elegant iron rails climbs nearly fifty feet within its modest, gently Romanesque facade. There is disagreement over who the building's final architect was. Millionaire miner and developer Lewis Bradbury hired Sumner Hunt to design a magnificent office complex. Hunt submitted finished drawings, but George H. Wyman quickly took Hunt's post and oversaw construction.
Fifty years later, Los Angeles architect Joseph Eichler further sought inspiration from these lessons of Modernity. His signature concept resonates with the ideas of Walter Benjamin to “bring the outside in” with skylights, patios, and atriums. Eichler’s mid-century modern homes typically featured glass walls, post-and-beam construction and open floor plans similar to that of Frank Lloyd Wright and Mies van der Rohe. His projects were airy and innovative compared to other conventional postwar designs.
Capturing the essence of the urban thoroughfares within the confines of glass and steel is an ever evolving contemporary concept. Many new constructions implement these ideas at the core of the development project. Creating a more natural environment akin to our exterior accommodations is a fascinating object of desire. It is not a simple task nor resolute. It is an opulent feature that enhances the phenomenon of the modern abode. The affluent flaneurs of today’s modern metropolis collect graffiti and murals to emblazon their interior spaces. The aura of the art is somewhat recapitulated in the settings of an arcade gallerie, like a timeless wild animal protected in a nature preserve. The eclectic appreciation of cultural totems sifting to the top of urban expression is a theme that is repeated in the consumerist fashion of the past 200 years, and will undoubtedly continue to be an aspect that is repeated in future concepts to subliminally make us feel more at one with our surroundings.
https://architizer.com/blog/inspiration/stories/why-architects-should-read-walter-benjamin/
https://en.wikipedia.org/wiki/Atrium_(architecture)
Architecture | Getty Villa Museum
https://www.laconservancy.org/locations/bradbury-building
https://en.wikipedia.org/wiki/Joseph_Eichler
http://www.davidpublisher.com/Public/uploads/Contribute/57a1b26d39e3d.pdf
