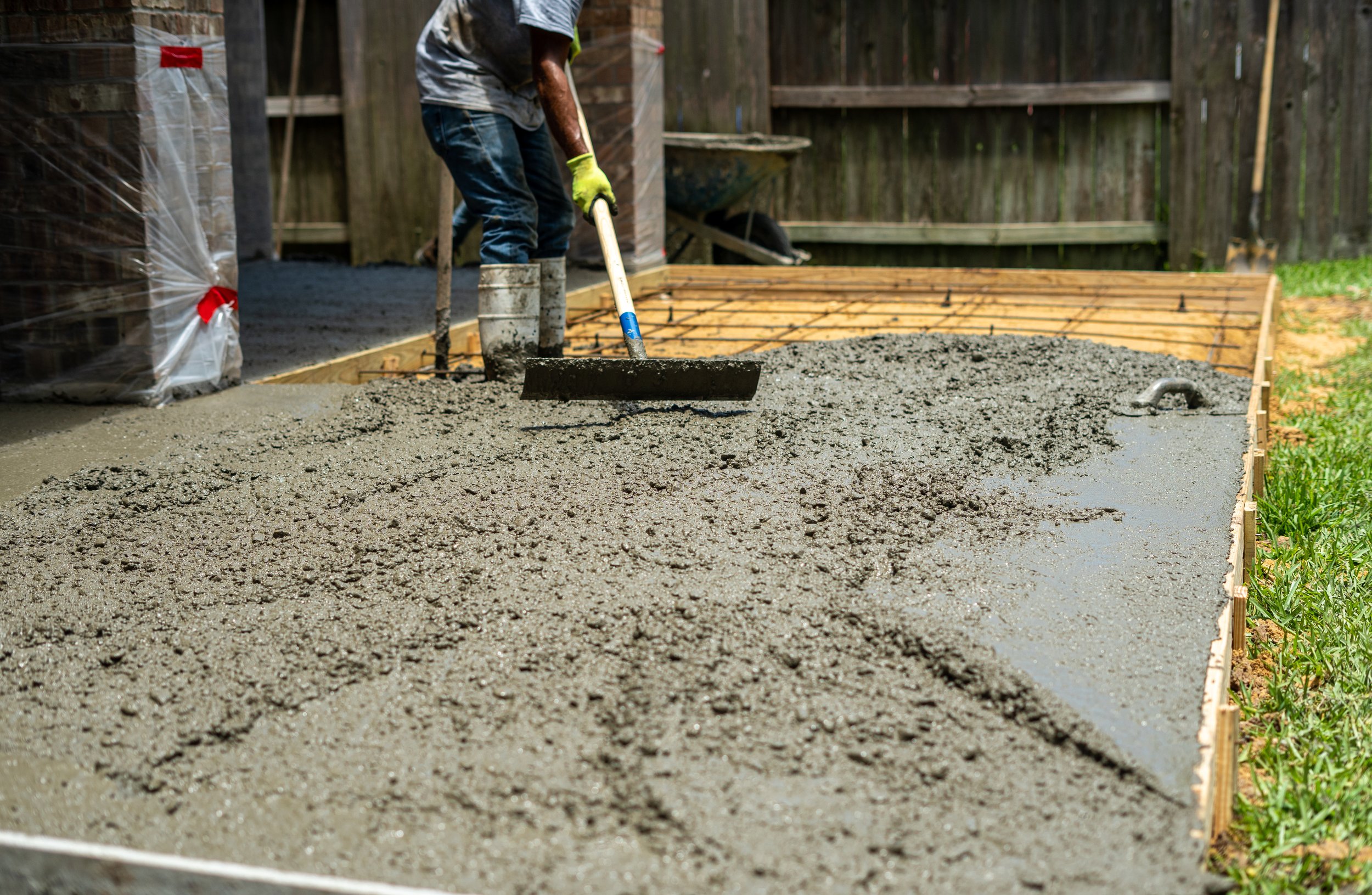A Home's Foundation
The majority of people tend to believe that their roof is their home's most crucial component. Although your roof shields you from the elements, it's not the only thing that is keeping you protected. Your home is supported by its foundation, distributing the weight of the structure. Without a strong foundation, it's only a matter of time before the building suffers from substantial disrepair. A crucial part of your home that needs to be done correctly the first time is the foundation, because if something goes wrong during construction, it may not be simple to fix. To put it mildly, making sure the foundation is built correctly and in accordance with industry standards is always essential.
Your home's foundation is buried beneath the surface of the ground. Its main function is to support your home. Without it, your home would quickly settle unevenly into the ground, causing cracks and other damage. There are always natural forces involved. Tectonic plates move beneath your property, soil moisture levels fluctuate frequently, temperature changes influence the soil's properties, and water tables can shift at any time. If your house isn't secured to a foundation, these forces can cause it to crumble, split apart, or even wash away. Insulation can be added to the exterior or interior of your current foundation if it does not already have it in place to lessen heat loss.
All the pests and critters that reside beneath the earth will be kept out of your home by a solid and contained foundation. Additionally, it will keep termites from the ground that could cause damage from the wood structure. Your home will be subject to insects that could seriously harm it if it doesn't have a strong foundation.
The most common types of foundations are, concrete slab-on-grade, raised foundations, below-grade wood foundations, and basement foundations. In California, they require the support of piles or caissons to secure the structure upon unstable soils or hills.
Concrete Slab Foundations
In areas where the ground does not freeze and thaw in the winter, concrete slab foundations (also known as slab-on-grade foundations) with a thickness of four to eight inches perform well. However, because they sit only a few inches below the slab, the house's water and drainage lines are challenging to reach. Slabs account for approximately 54 percent of foundations.
Raised foundation with Crawl Spaces
Crawl spaces that are three to four feet deep are normally unheated but include air vents to allow for airflow and avoid moisture buildup. Foundations in the crawl area support the entire building, offer some storage, and may even have enough for the furnace and water heater. ICFs, CMUs, and walls made of poured concrete are among the materials utilized for crawl space foundations. Crawl spaces account for approximately 15 percent of foundations.
Wood Foundations
Pipes and wires are easier to access via wood foundations. Both come with a unique set of advantages and disadvantages. A concrete slab rests on top of a bed of gravel or rock, and below-grade foundation walls composed of wood pressure-treated with chromated copper arsenate (CCA) are placed on top of it. The CCA offers resistance to termites, ants, mold, rot, and fungus. Some people believe that wood foundations are simpler to install, quicker than CMUs, and produce warmer homes with cheaper energy costs than poured concrete wall foundations. However, wood foundations are hazardous to installers and more expensive than CMUs and poured concrete walls. A wood foundation can also be harmed by insects and decay if it is improperly constructed.
Basement Foundations
Poured concrete walls are very resistant to the lateral pressure that the earth and water exert underground. Because of this, more and more engineers and architects are turning to them. Block foundations are in the majority of homes built before the 1970s. You can say it was a prevalent foundation type. Cinder blocks are capable of high compression strength. This means this foundation style can take a large amount of weight on its top. Approximately 30 percent of homes have basements.
Pile and Caisson Supported Foundations
A pile foundation is described as a long, thin deep column constructed of concrete or steel that is used to support a structure and transfer loads at appropriate depths using end bearing or skin friction. A pile is a column of material that a piledriver has driven into the ground.
Caisson foundations are prefabricated hollow structures that are built on or near the ground, dipped to the desired depth, and then filled with concrete to become a permanent structure. Caisson is created by auguring a large hole in the ground. The word caisson comes from the French word caisse, which means box. It is a round or rectangular box-like structure that is sunk to a specific depth on the surface of both land and water.
These structures are often required by building and safety regulations in California for all new construction and additions, as well as in any other situations deemed necessary by structural or soil engineers. If your home is perched on a hill, caissons and grade beams are probably already in place. In order to prevent houses from sinking, caissoning work, which entails drilling round holes in the ground that are at least 24" on diameter down to bedrock, is particularly crucial for homes situated on slopes or in unstable soils.




